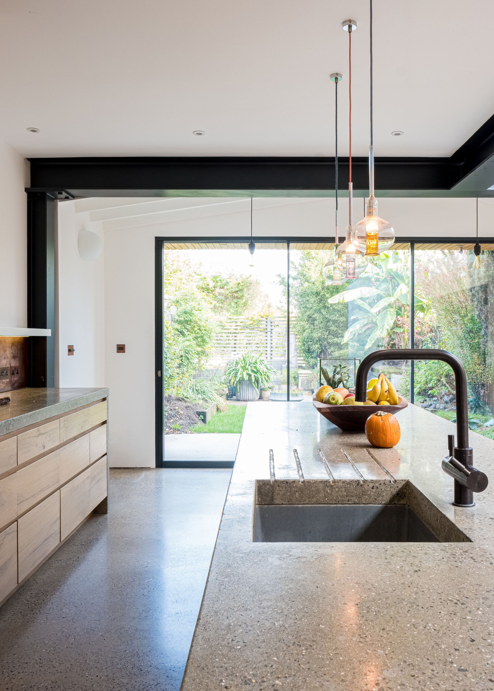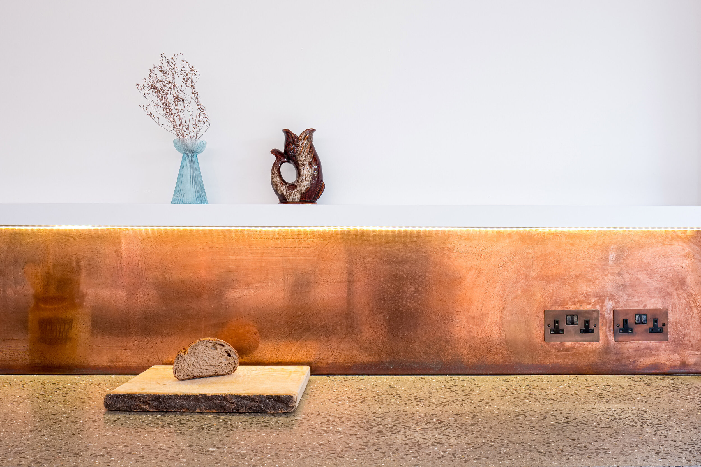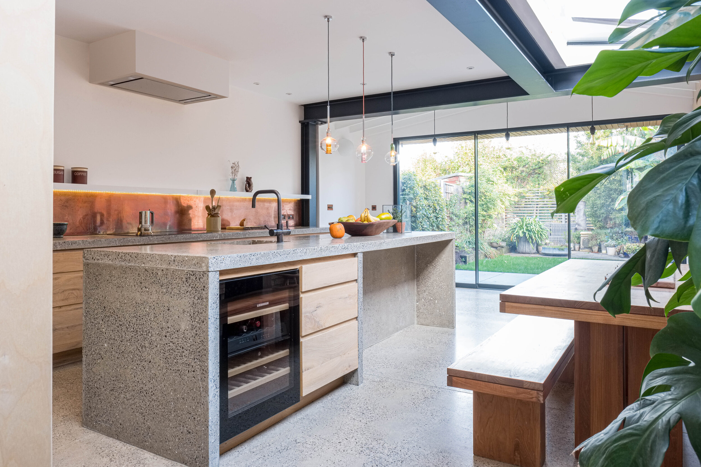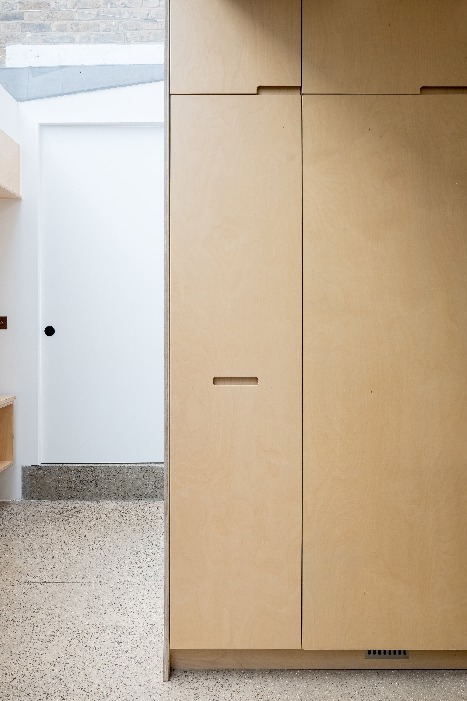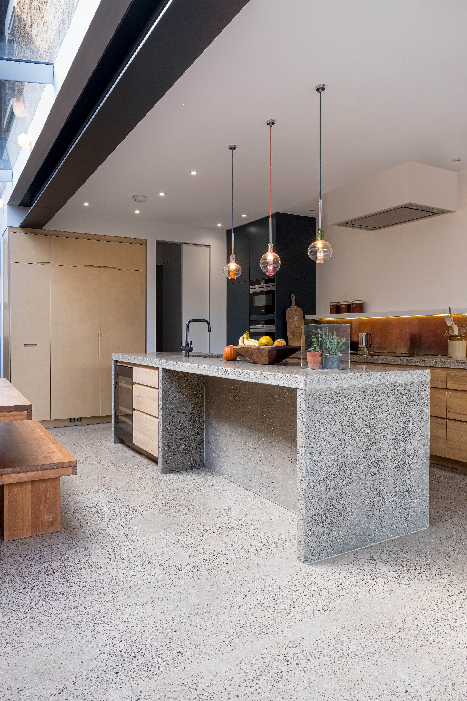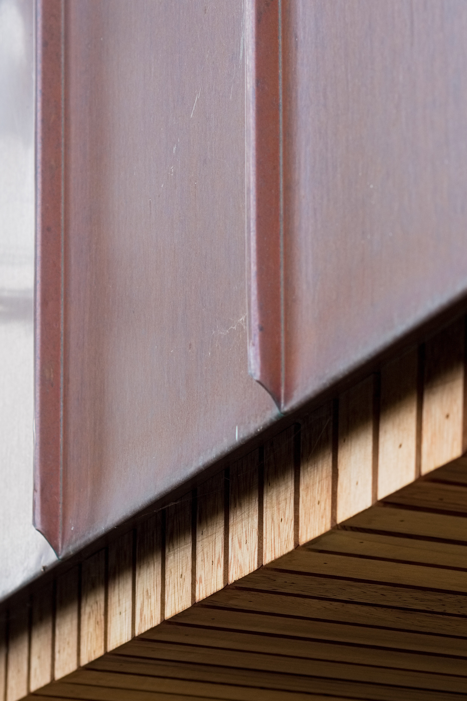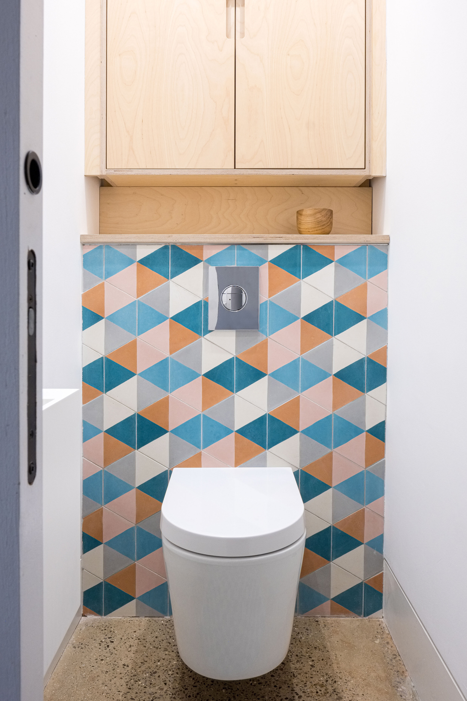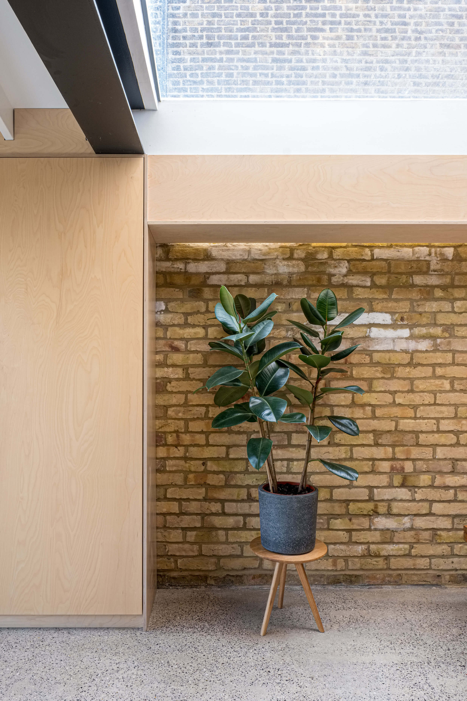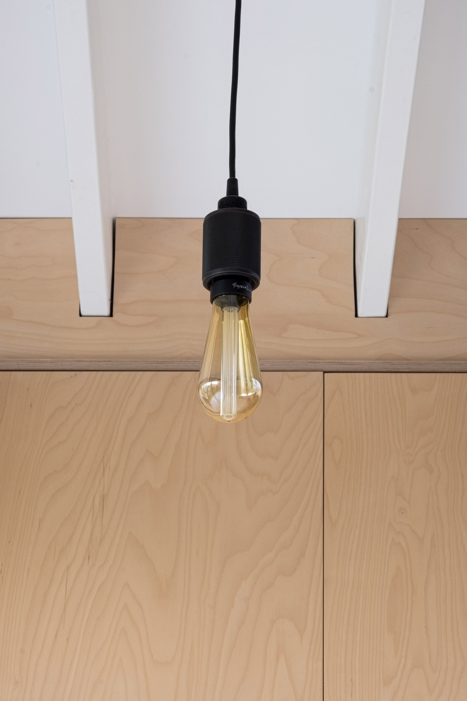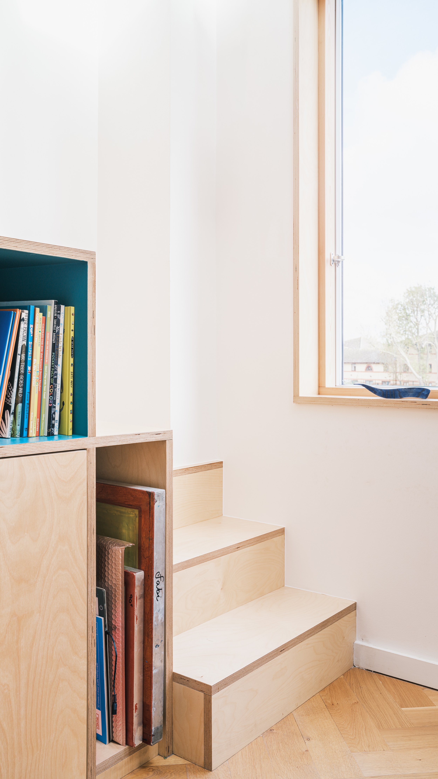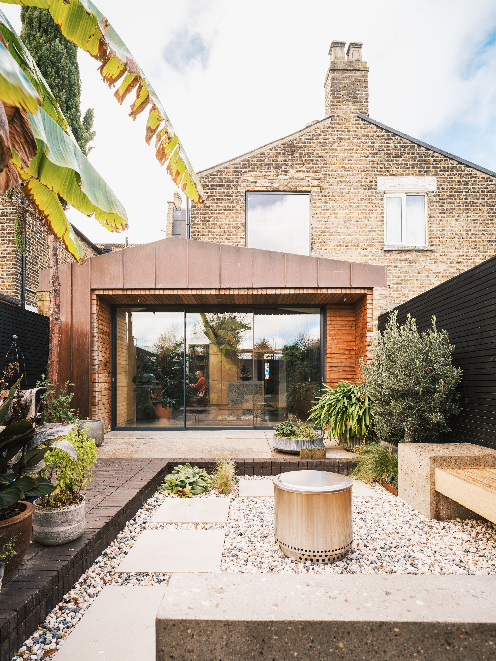Full house refurb, garden design and a contemporary rear extension and side return with copper accents
“I’m amazed by the level of detailing and how much care Stephanie put into the design and execution. Everything was designed especially for us, considering our habits and needs. We love the ‘new house’ and use all the spaces, especially the garden —now it’s our favourite place to hang out when we have friends around.”
Copper Clad Rear Extension with deep sliding door reveal
Copper House
Having previously, lovingly converted the loft and done up other parts of the house, this client was increasingly unhappy with their dark, narrow kitchen with access to the garden only via a poor quality extension housing the utility room. They wanted a bold, open plan space and were happy to invest in high quality self finished materials.
The vision was for a copper clad rear extension pitching to the end of the existing outrigger. A fixed rooflight runs the length of the side return with a deep gutter which resolves the planning requirements for the height on the boundary and floods the space with the missing natural light. Slimline sliding doors were deeply inset from the extension with cedar clad reveals, naturally shading the end elevation and allowing uninterrupted views to the garden and the fields beyond.
The kitchen centres around the imposing new polished concrete island, matching the polished concrete flooring which runs out to the patio beyond. This solidity is offset with delicate light fittings and playful flashes of copper on the backsplash. Bespoke joinery was made from natural birch plywood, a theme which continues throughout the house.
One of our clients is an artist and illustrator so the ceiling was vaulted, a huge plywood lined picture window and rooflight were added to the room above the extension which doubles as her studio and provides vital homeworking space. A small storage mezzanine is accessed via a new plywood storage stair.
Each area has been thoughtfully conceived to work hard for our clients to provide truly liveable and joyful spaces that bring a smile.
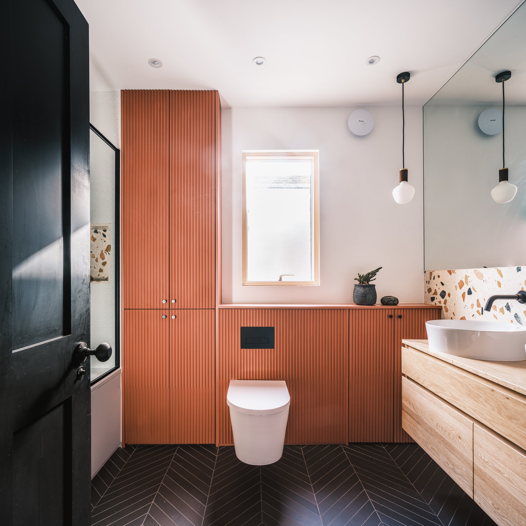
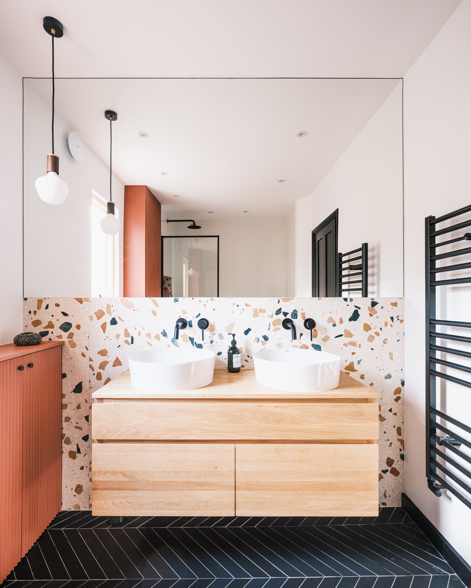
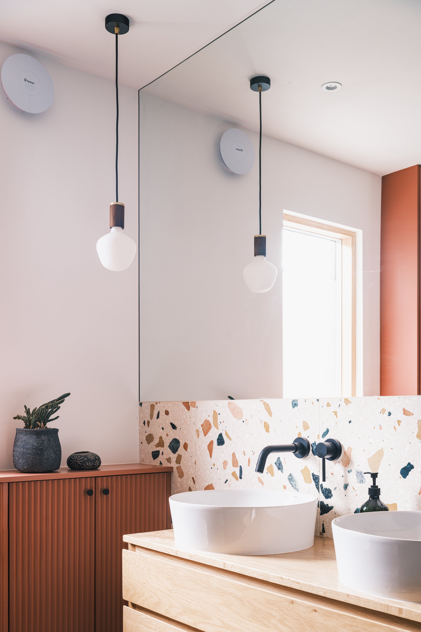
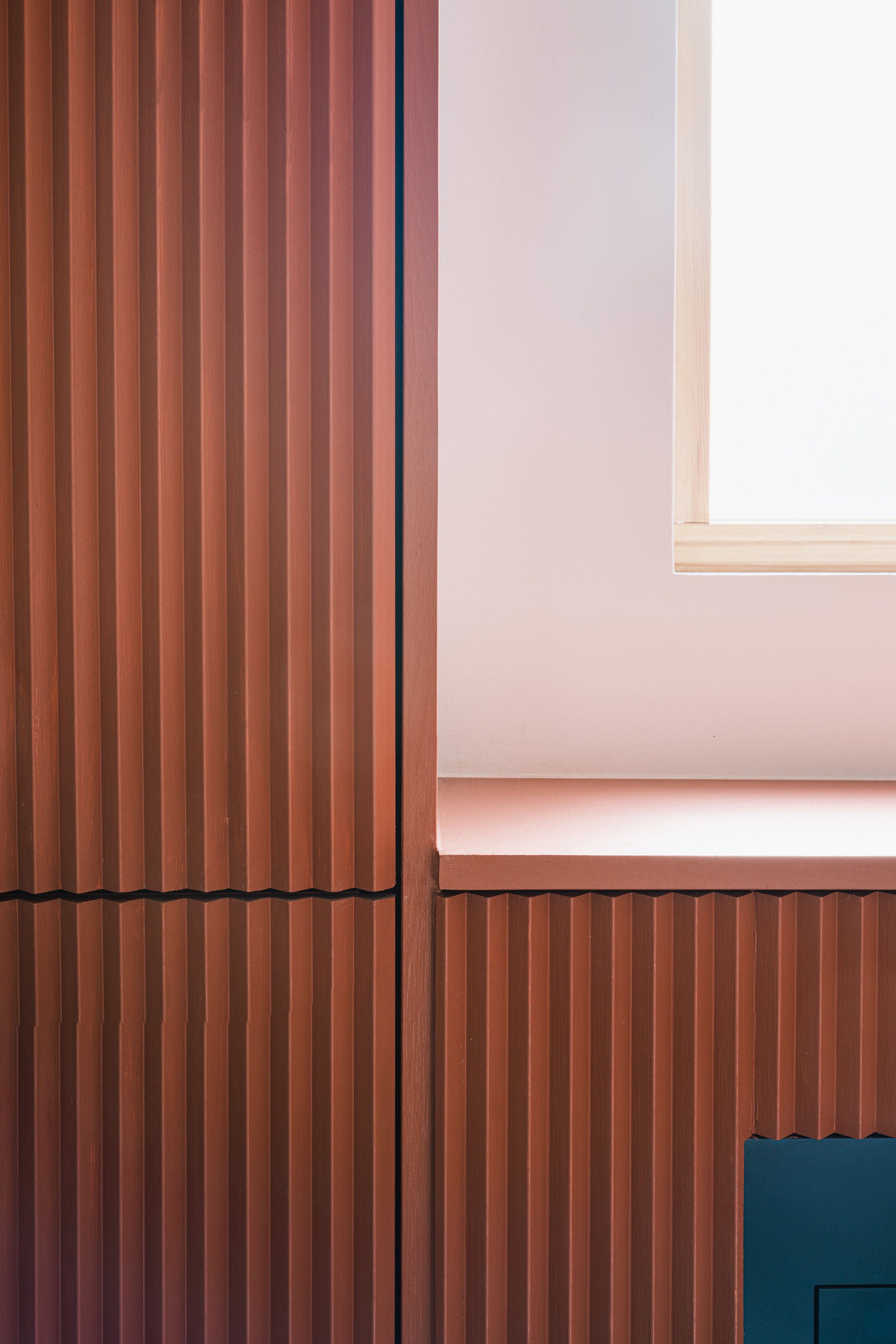
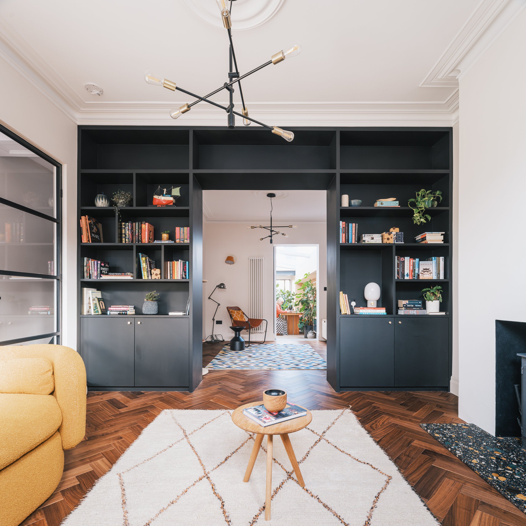
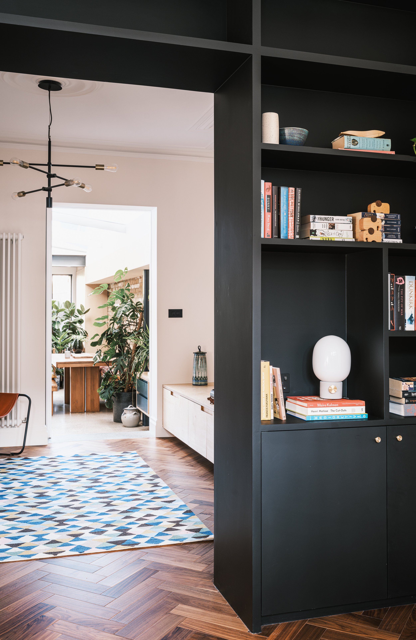
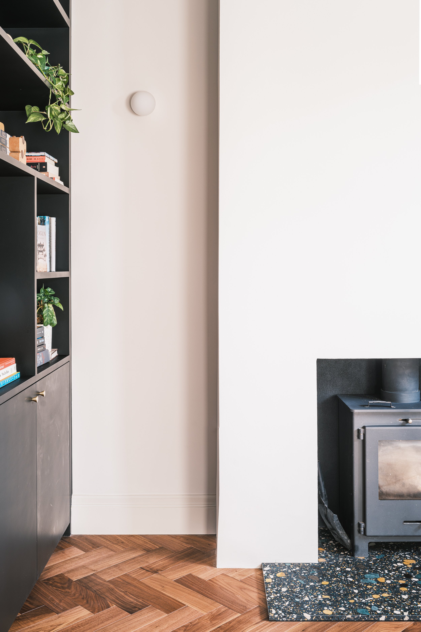
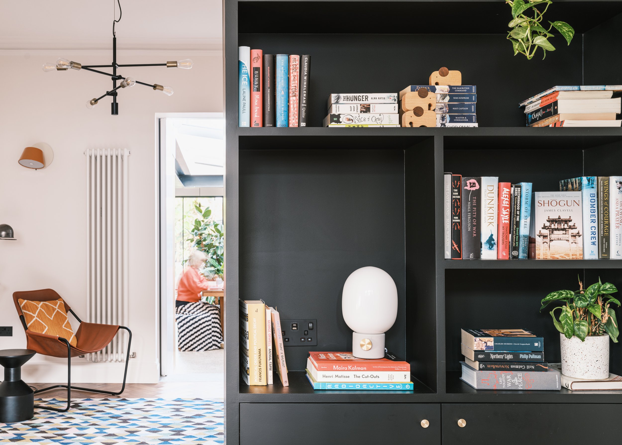
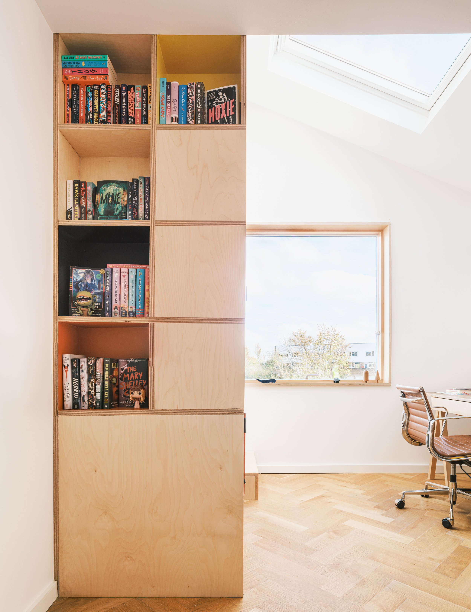
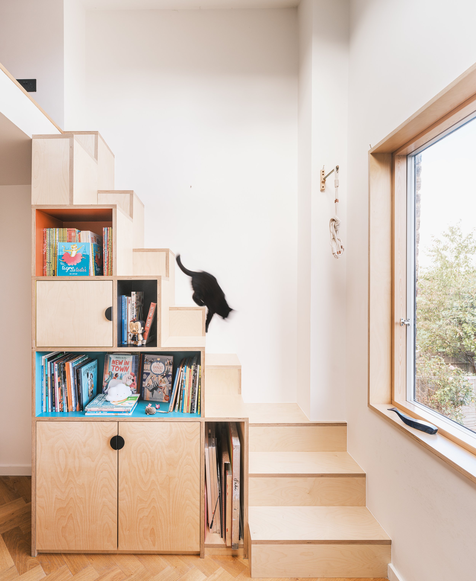
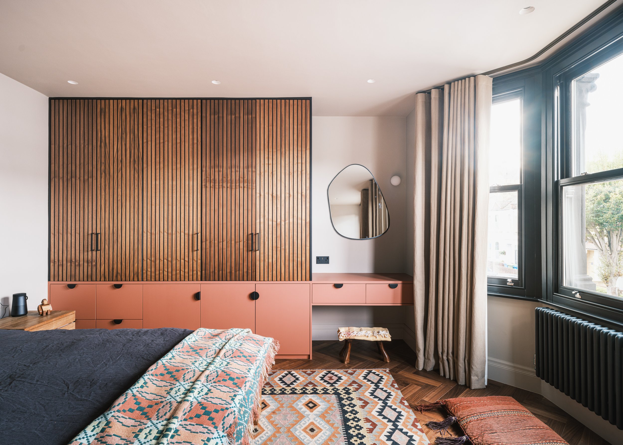
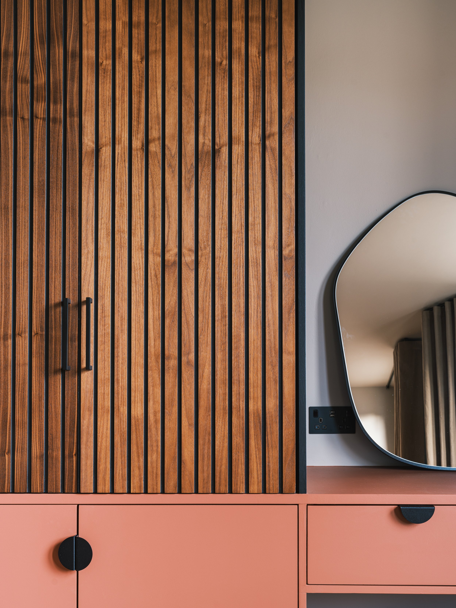
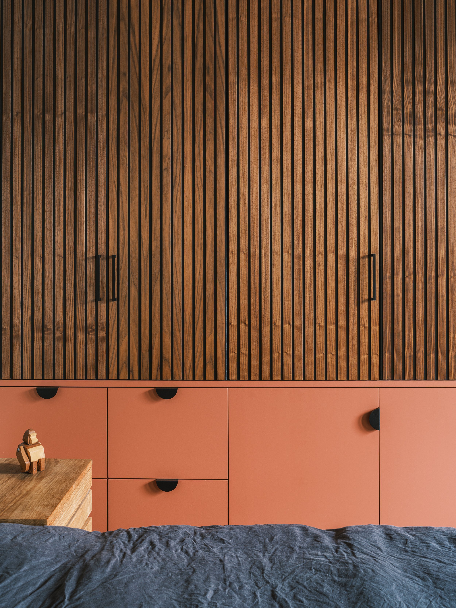
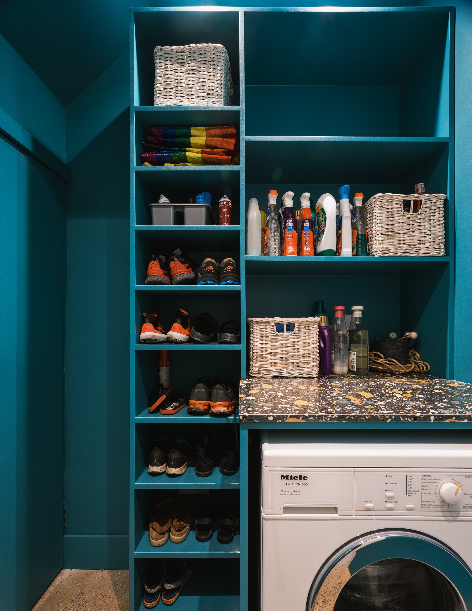
The project was not complete without the transformation of the small urban garden. The material palette from the extension informed the garden with polished concrete seating and BBQ area reflecting the internal flooring and worktops.
Key plants were salvaged from the original garden and incorporated in the new scheme. A large corten planter houses the banana palm (a nod to our client's Brazilian heritage) and again reinforces the copper theme.
The garden is thoughtfully zoned through subtle level changes and materials and allows for generous entertaining space which spills directly from the kitchen.
A much needed ample bike and storage shed is provided in the rear corner, clad in the same black stained cedar cladding as the fence which provides a contrasting backdrop to the vivid planting.
Each material has been specified to naturally weather and age providing a robust and sustainable design.
Photos © Fred Howarth Photography




