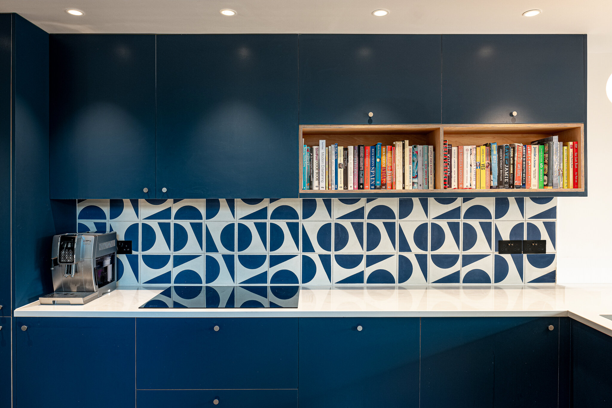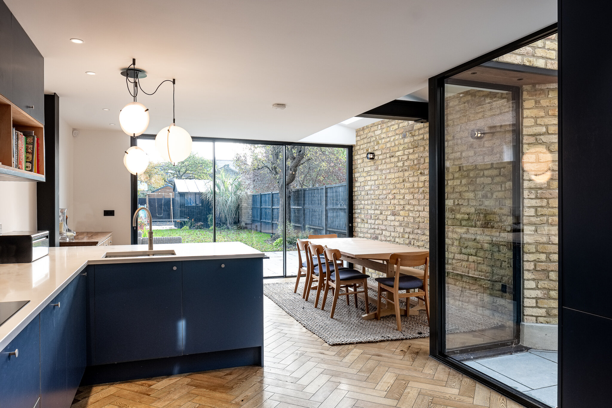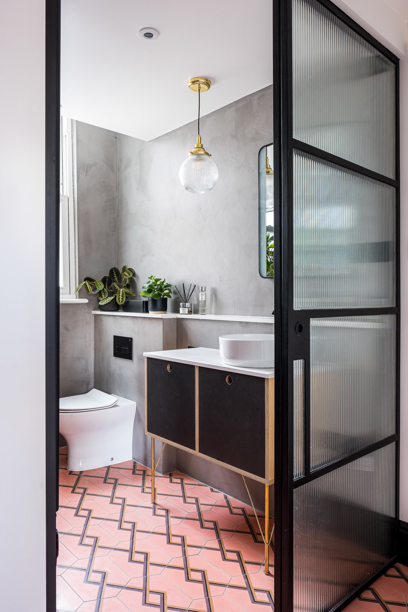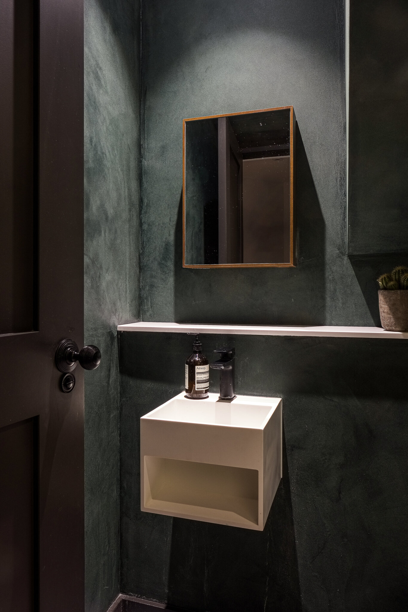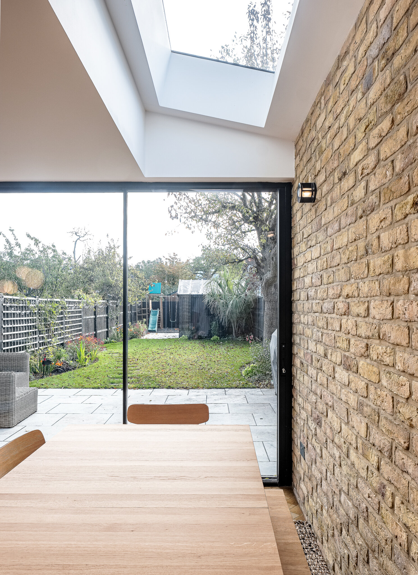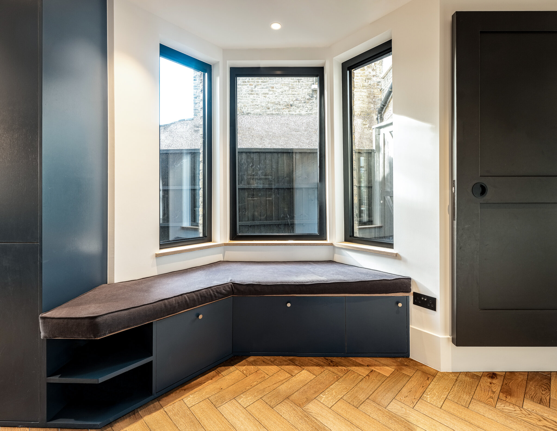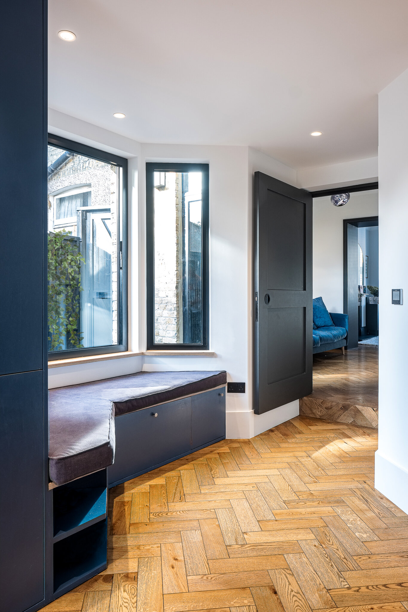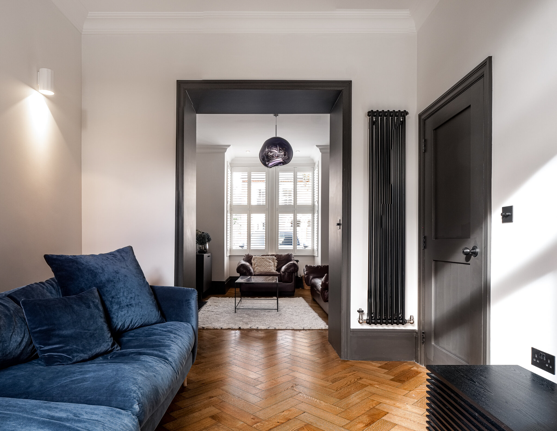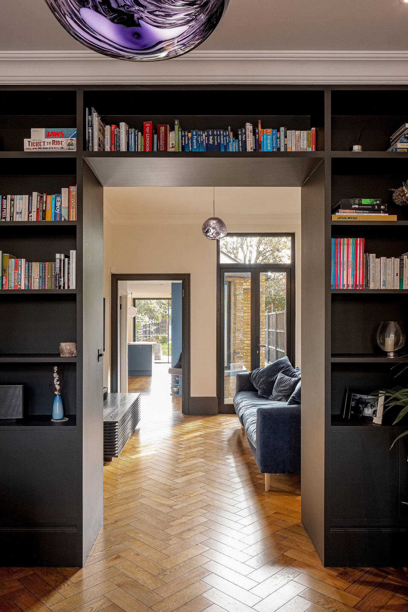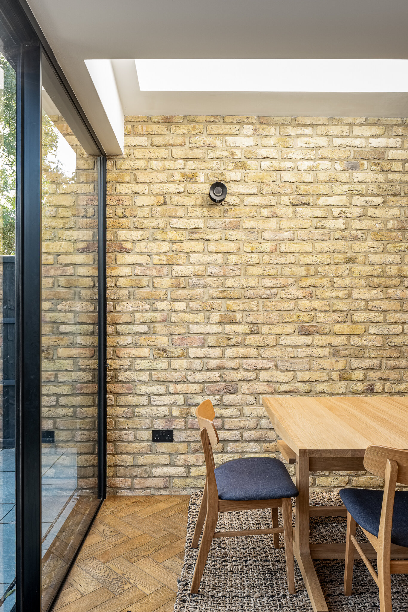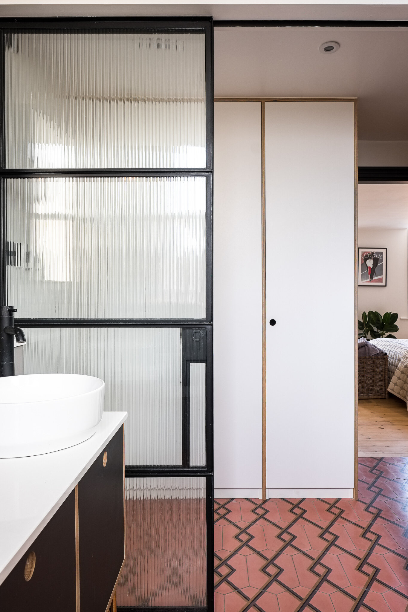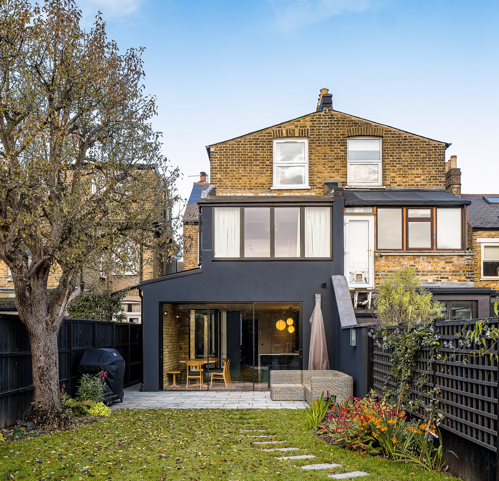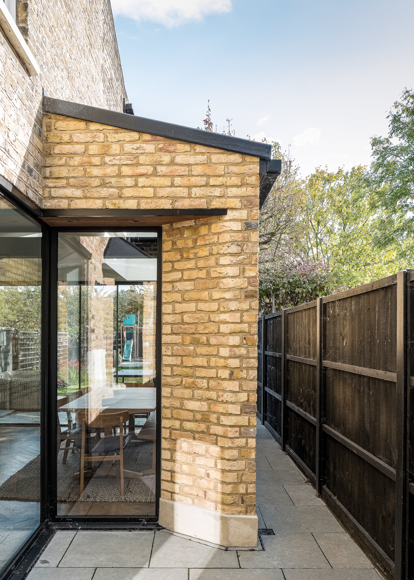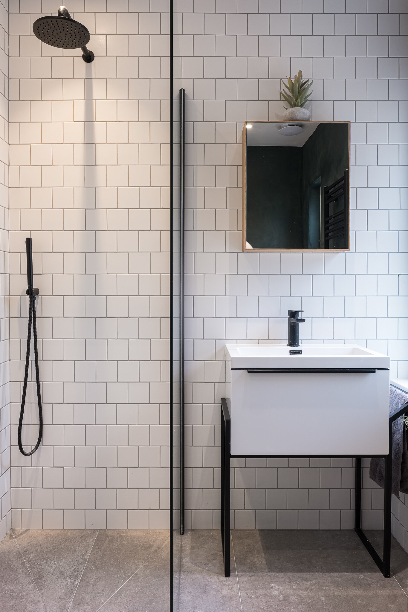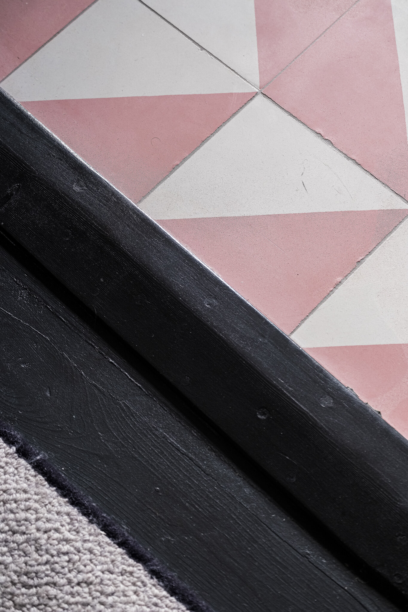Playful interiors and a strong sense of colour
Photos © Fred Howarth Photography
East Dulwich House
This Victorian house had been previously converted into two flats, one of which was privately rented. Our client’s dream was to reinstate the property back into a single address, provide generous living space and re-landscape the garden.
The entire address was stripped of its multiple kitchens, bathrooms, external stairs and separating walls. The extensive demolition allowed an internal freedom to the layout and our clients were able to benefit from large bathrooms and dressing area.
The previous conversion had stripped many original features from the property - in particular on the ground floor. The layout was entirely rejigged and the wall between the front and rear of the house was removed to allow for a new utility and wc. A large pivot door enables the two areas to be shut off if required. The opening between the two original living areas at the front of the house was reduced and a bespoke shelving unit built to define the snug. Dark woodwork throughout gives a strong, dramatic look.
Bespoke joinery defines the space
Dark woodwork reveals separate and defined living areas
A small extension to the side of the ground floor was all that was added, but it allowed the space to open directly to the garden and give a width and scale to the space so often missing in Victorian homes. A fixed glazed corner with deep, angled brick reveal, a rooflight and large slimline sliding doors flood the interior with light. The extension does not inhibit the light or access from the original rear wall of the house, so all spaces have a beautiful natural light.
The interiors are dramatic with playful encaustic tiles, bespoke plywood furniture, polished microcement, Nordic plaster and a strong use of colour.
