A two storey extension transforms an underutilized end of terrace.
“We are so glad we had Stephanie design and project manage our extension. She understood our brief, and then developed and enhanced it in ways we hadn’t considered. We quickly realised that she is a genuine expert. Prior to the work starting, our extension required several different permissions, and she was able to handle all these complexities without a hitch. During the build, she gave insightful advice and listened to our requests, ensuring that every detail was finished to a high standard. The result is a house we are truly proud of and so happy to live in.
”
Corrugated cladding provides a cost effective and striking facade
The site of this typical mid century end of terrace provided a unique opportunity to transform this home into something special and take advantage of the proximity and views into the adjacent park. We were approached by the clients who were outgrowing this property which previously had had a poor garage conversion. A very steep plot meant there was no relationship to the garden and the solid gable meant the location was not exploited. Rather than extend into the loft or to the rear we chose to introduce a small two storey side extension.
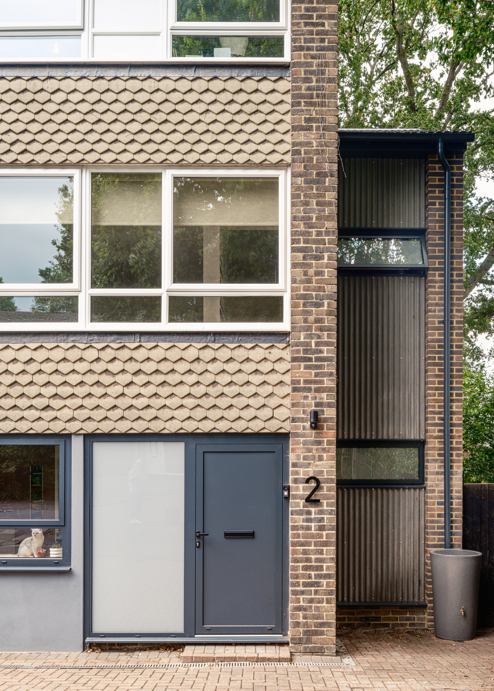
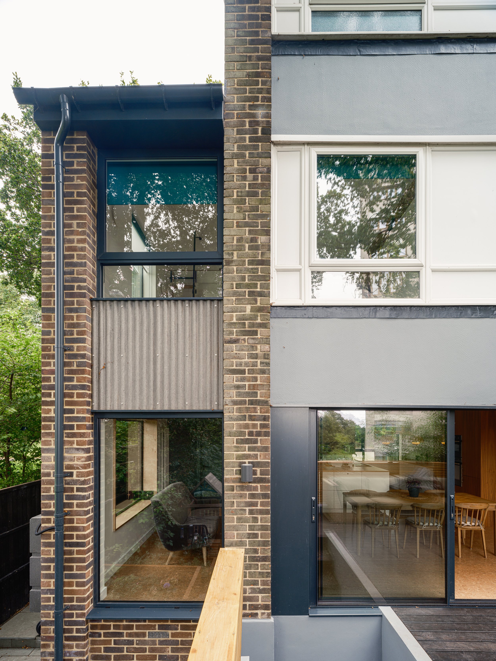
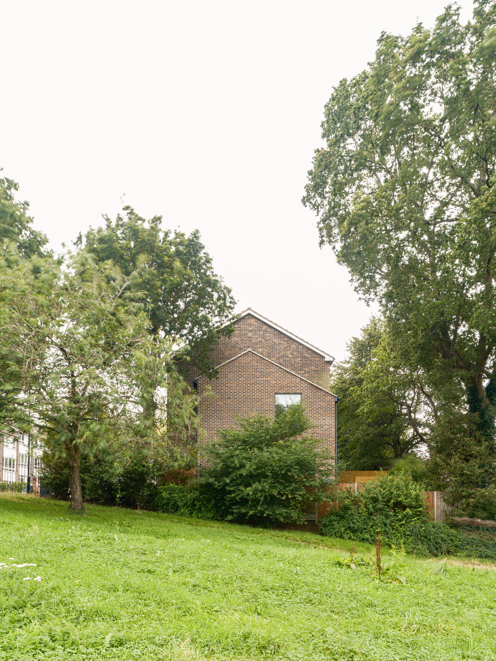
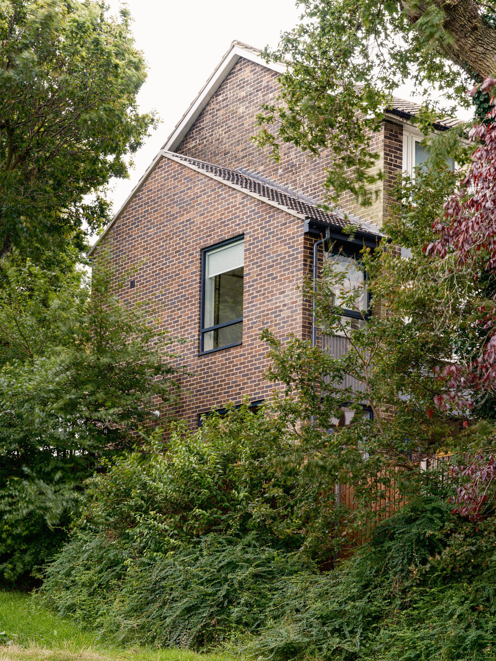
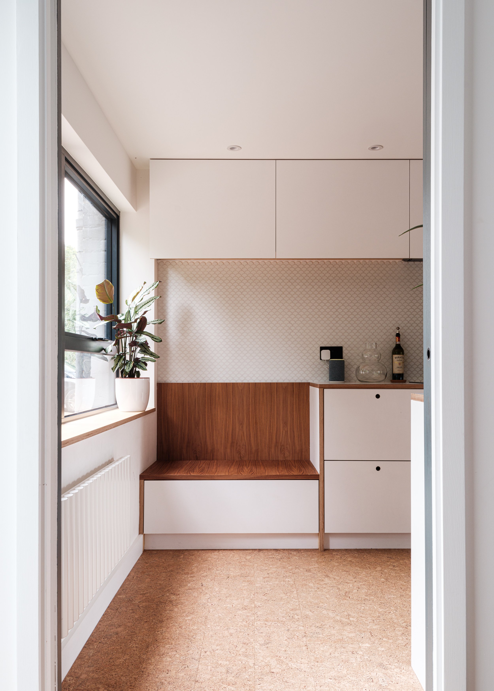
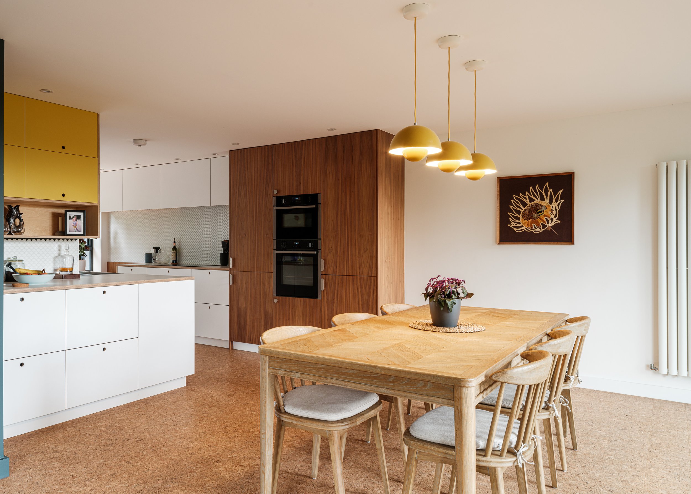
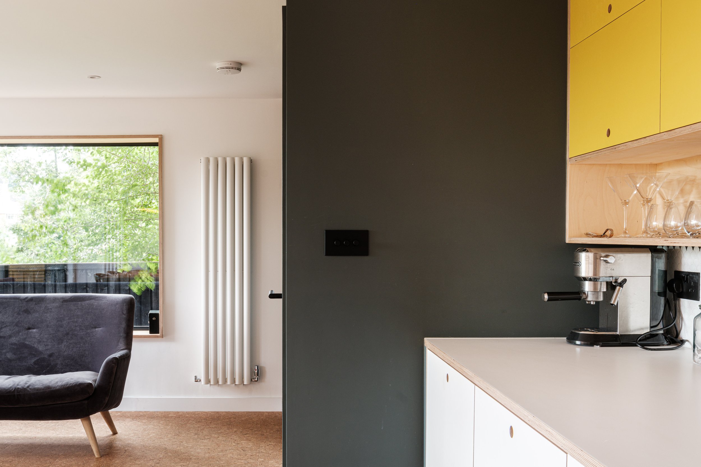
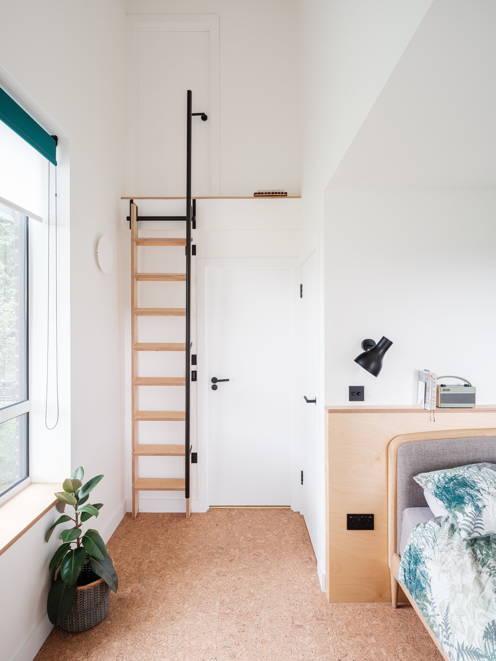
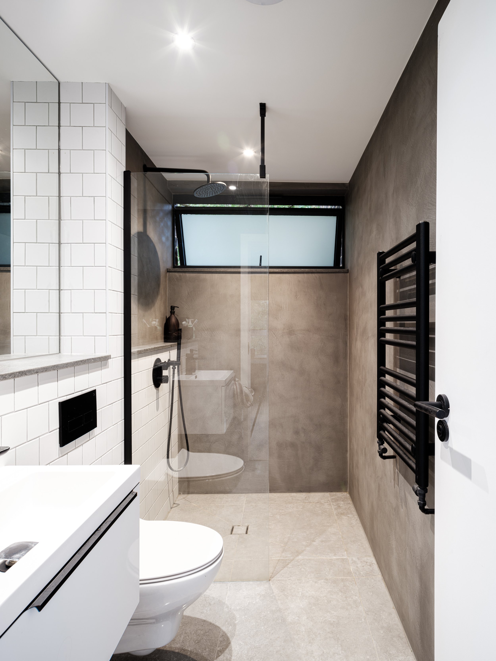
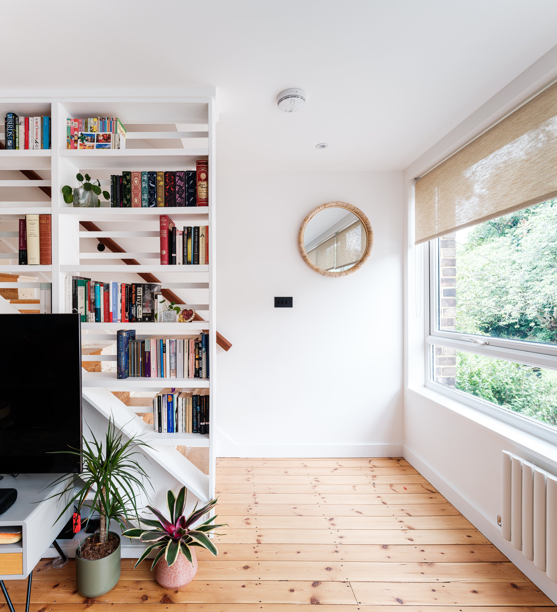
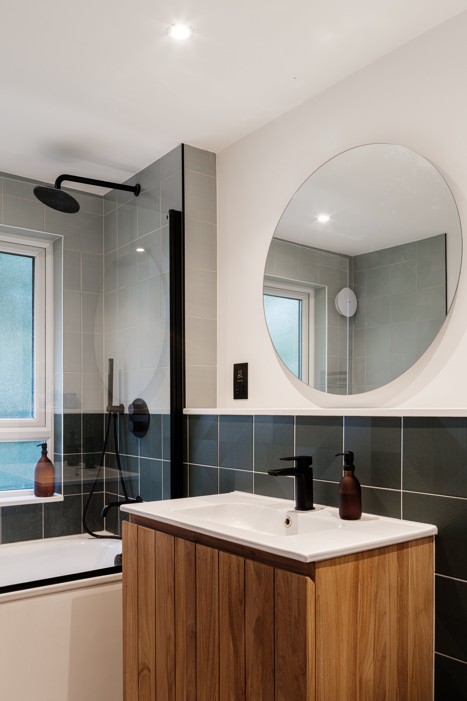
The extension is set well back from the front facade ensuring it remains subservient to the original terrace. A solid gable and banded windows and cladding tie to the original. Large picture windows punctuate the gable end to allow views over the park from the living space and master bedroom.
Internally the 1.8m wide extension dramatically changes the space freeing up the plan and allowing generous family spaces which were previously lacking.
Colours and fixtures were chosen to complement the mid century property
Photos © Fred Howarth Photography




